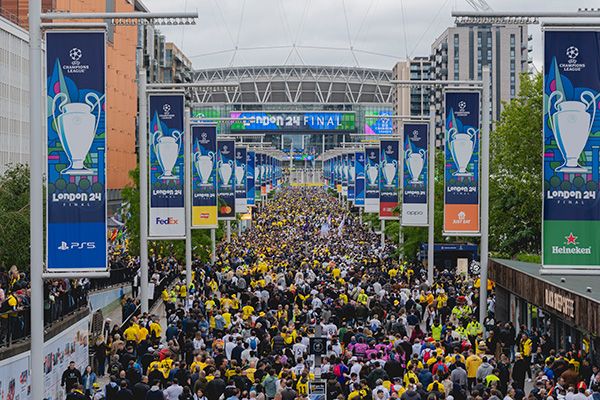As our cities and urban centers become denser and need to cater for increasingly complex demands, the pressure on the built environment is mounting both in terms of function and quality. ‘Getting the place right’ requires a strong appreciation of the local context, a good dose of problem solving and creativity and a multidisciplinary expertise in making sense of practical yet crucial contingencies, especially movement and servicing. Increasingly, demonstration of how placemaking and design contribute to wider sustainable development goals is critical. Local and central governments are declaring climate emergencies and setting targets and plans for net zero carbon, while supporting equity, inclusivity, environmental protection and enhancement, alongside economic growth.
Our team brings together a mix of experts from architecture, branding, urban design landscape architecture, wayfinding and master planning. Together, we work at both a strategic level and a detailed level to identify the best ways to implement change through physical interventions, engagement and branding, and draw plans for the reconfiguration of streets, public spaces or urban developments.
At Steer, we are a multidisciplinary practice with a strong understanding of the relationship between the built environment and movement.
We can successfully deliver complex projects from visioning and master planning through to detailed design and implementation. Our team are conversant in residential, commercial and retail developments and have a strong focus on mixed-use plans around transportation hubs, city centers and streets.
How we can help you
In every project, we mobilize our full set of skills to provide urban design solutions to public and private sector clients such as city authorities, developers, housing associations and architects. Our core offer includes:
- Urban design
- Master planning
- Capacity studies
- Town center strategies
- Public realm and landscape (planning and design)
- Complete streets (planning and design)
- Healthy street (planning and design)
- First/last mile (planning and design)
- Visioning
- Placemaking strategies
- Contextual and site appraisals
- Site planning
- Concept design
- Schematic design
- Design guidelines
- Facilitation and enabling
- Stakeholder and public consultation/engagement
- Design advocacy and peer review
- 3D’s, visuals and document graphics
- Cartography
- GIS mapping and analysis
- Funding and grant application




